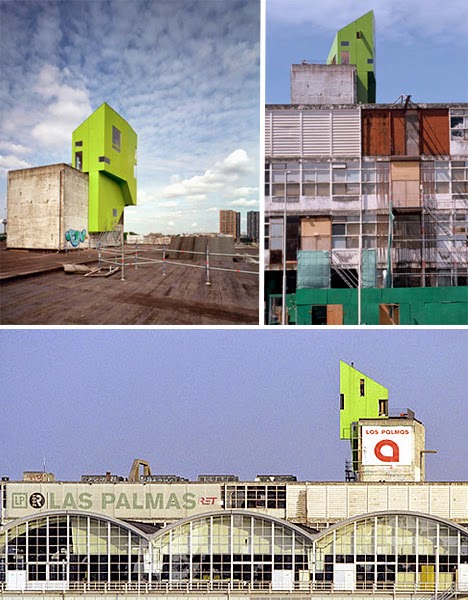Guerrilla & Parasitic Architecture
Parasite Las Palmas by Korteknie
Stulmacher Architecten is located in Rotterdam.
The unit is attached to the building by wrapping around the elevator
shaft of an abandoned warehouse for structural support. The installation also taps into the utility
infrastructure of the building below by using the abandoned elevator shaft as a
utility chase or interstitial space.
This 170 Sq. Ft. apartment was designed by Karl
Philips for the paper company Scribe in Mexico City. The apartment was designed to fit between two
billboards and serves to house the artists who paint and maintain the billboard
for the company. While the apartment is
sanctioned by the owner of the billboard, it is designed to be hidden from view
from the street in order to reduce unwanted attention from the authorities.
Inspired by the local laws in Marsielle
France which protect squatters from eviction during the winter months, Malka
Architecture created this guerilla housing project to serve the homeless of the
city. The installation, named A-Kamp47
provides shelter and privacy to a capacity of 47 people in 23 separate pod
units. Created with a minute budget, the
project utilizes tent structures attached to an existing warehouse property
creating a low cost response to the housing issue in Marsielle.
In response to excessive
overcrowding along the coast of Nigeria, in order to gain access to it’s natural resources,
Architect Kunle Adeyemi has designed and built successful examples of floating
housing which would ease the burden on the slums which have developed along the
water’s edge by expanding development outward off of the shore. The design focuses around a low cost,
durable, simple to construct, floating dwellings which provide ample square
footage. Although his built examples
have proven successful, they have yet to be legally approved.









Comments
Post a Comment