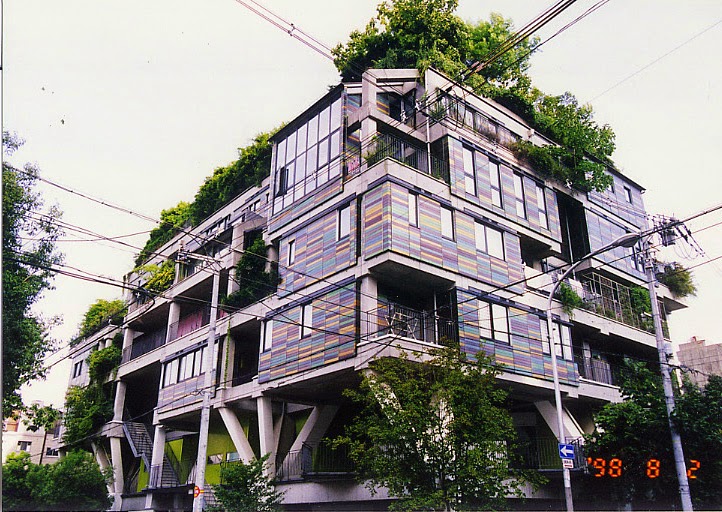Informal Space
Next 21 by Yositika Utida in Osaka Japan is a representative example of the open building design practiced by John Habraken. The project was created with an emphasis on flexibility of interior spaces, as the tenants had a wide range of professional offices within. The design was participatory, as numerous architects were brought in to represent specific tenants for collaboration on the build out of the interior spaces which varied in size, layout, and use. Urban designers were also incorporated into the process creating public rooftop gardens and a pedestrian connection to the street below.
The Ark office building in West London by Ralph Erskine, completed in 1992 represents Erskines approach to architecture in
considering the spatial relationships between various entities. He worked with this relationship in this
project by creating a central “village” within the ark, an area in which
various tenants would circulate and meet spontaneously creating interaction
that would not otherwise take place in a normal office suite layout. Due to procurement of the ark at different
times by various corporations, the original floorplan and “village” have been
lost in order to create a more functional space for the changing owner/tenants
through various interior renovations and build-outs.
Robert Venturi & Denise Scott Brown’s survey and study of the Las Vegas Strip in Learning From Las Vegas shows the shift from formal architecture to a more local commercial vernacular of architecture. The focus on lighting, signage, and commerce rather than architectural expression was represented in what Venturi termed the decorated shed. The study also looked at the impact of transportation on the city layout the resulting urban sprawl, and it's social implications.







Comments
Post a Comment