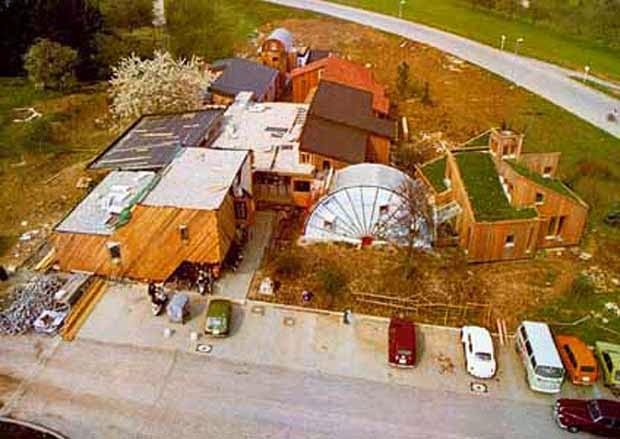Participatory Architecture
The Bauhausle, built by the architecture students of Peter
Sulzer and Peter Hubner at the Technical University of Stuttgart, represents a
form of participatory architecture in that the project was developed, designed,
and built by the classes of 1981-83 to address the existing lack of housing on
campus. The project, which was part of
the coursework encouraged individuality and community by breaking the housing
down into several neighboring yet interconnected parts. Each building was managed by a different
class section and held 3-4 bedrooms each of 15-28 square meters, while a large connective
communal area was built collectively.
The Bauhaussle provided living space for 30 students, and continues to
be maintained by it’s residents.
Arcosanti, is an early experimental eco city located in
central Arizona. It was founded in the
early 1970s by architect and philosopher Paolo Soleri, and based upon his
concept of Arcology, a cross between architecture and ecology. Soleri believed that as users, we are active
participants in our surroundings, and that our surroundings should incorporate
our natural need for a connection to our ecosystem. Arcology saw that the current rate of sprawl
was unsustainable and that the overdependence on the car had generated a
culture of hyper consumption where 60% of the built environment was roadscape. He proposed large scale projects like
Arcosanti, that were meant to be walkable, eliminating the vehicle, and sprawl,
and incorporating, views, natural light, and ventilation. The project incorporates a participatory
nature, as residents must work on the construction toward the realization of
the final goal, building out the project in phases, in a planned growth. At this point only a small percentage of the
final plan has been completed.
Station Alma in Brussells Belgium by Lucien Kroll uses an
open design that incorporates natural daylighting and ventilation, while
remaining underground, providing the opportunity to occupy the space
above. The underside of the ceiling is
made up of tessellated panels in arranged in a Delunay grid, forming vaults,
adding a variation to the ceiling heights and the perceived depth of the
station. The interconnected tiles also serve
to create a mosaic art piece as well. During
the day the station is flooded with natural light eliminating the need for
artificial lighting during daylight hours.
The open design also reduces the need for mechanical HVAC systems.







Comments
Post a Comment