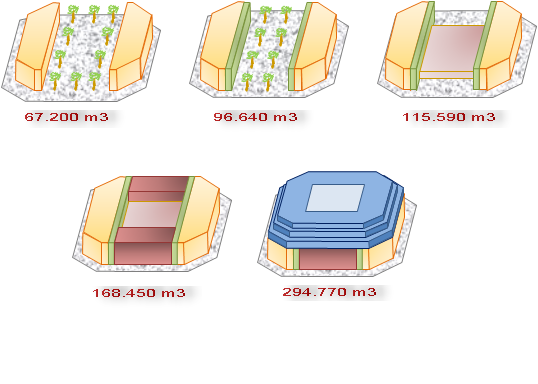Barcelona's Spatial Justice
Barcelona’s
urban plan of the Eixample (the extension) in the 1800s was full of good
intentions to create more equal living conditions for all so that everyone
could have access to healthier and more livable spaces. But the plan that was
implemented and is still seen today is a whopping 520 city blocks of parallel
and perpendicular lines: a grid that extends over a large portion of Barcelona.
Now the question is: can such a large-scale solution have the intended positive
social impact on its inhabitants? Or does it become something completely
different when 300,000 people inhabit such a compact area?
The goals
with this urban plan was to eliminated segregation of all neighborhoods. As its
creator, Ildefons Cerda believed that all social classes should have access to
sanitary conditions. Design-wise, it began as a block with two built sides.
This would ensure proper ventilation, sunlight, and greenery for individuals
and for the city as a whole. But as the diagrams below show, this changed over
time with the development and influx of people to the city. Naturally, that
building space became more valuable and started to be filled in. The inner
courtyards were soon privatized, a lot of them becoming parking.

There is
definitely a movement to try to reclaim these spaces as green, public areas,
and even more recently the idea of combining 9 blocks into “Superblocks” has
been the next step to giving the Eixample back to pedestrians and residents.
In a lot of
ways, I do see this urban plan as being more successful and less destructive
than others we have studied (Paris comes to mind). But even well-intentioned as
it is, it fails to address deeper issues of why certain people have more access
to better spaces. The result of which just turns a large-scale urban plan into
a playground for elevating some and pushing others out. The solutions need to
come more from within.



This is a great example of how the design of a city and its envelopes greatly influence how people interact within a city. I also studied in Barcelona, and although this district had a lot of positive aspects to it, and many interesting areas, it was also my least favorite part of the city to walk through. Also it felt that it was pretty busy in the daytime, but at night, many of the blocks at street level closed and became dark and scary. I believe that the intent was good, but that it is extremely hard to force people to use and continue to add to spaces the way that they were designed.
ReplyDeleteI stayed in Barcelona for one week. That week I desperately tried to find my way into one of these superblocks...I was unsuccessful. Like you said, they do not belong to the public, they are strangely private. This is too bad because the idea is quite fascinating. This example makes me think of how we start to think about private car ownership in design. How do we discern when to design for private commute? Then, if it should be accepted at all in urban design?
ReplyDeleteLike Cody I was pretty overwhelmed with the super blocks in Barcelona and was very glad to have you as a tour guide when I visited because I'm not sure I could have successfully navigated. However it brings about this really interesting dichotomy because I remember walking around the city and then all of the sudden we would come to these smaller pockets of space, especially close to the historic center, which help in providing a variety of spatial conditions throughout the city. I think the design is really well intentioned but I have a hard time believing that there is no segregation of public space in specific neighborhoods. Maybe it's more realistic to believe in a European setting but thinking about how that would be accomplished here in the states I'm not sure where to start.
ReplyDelete